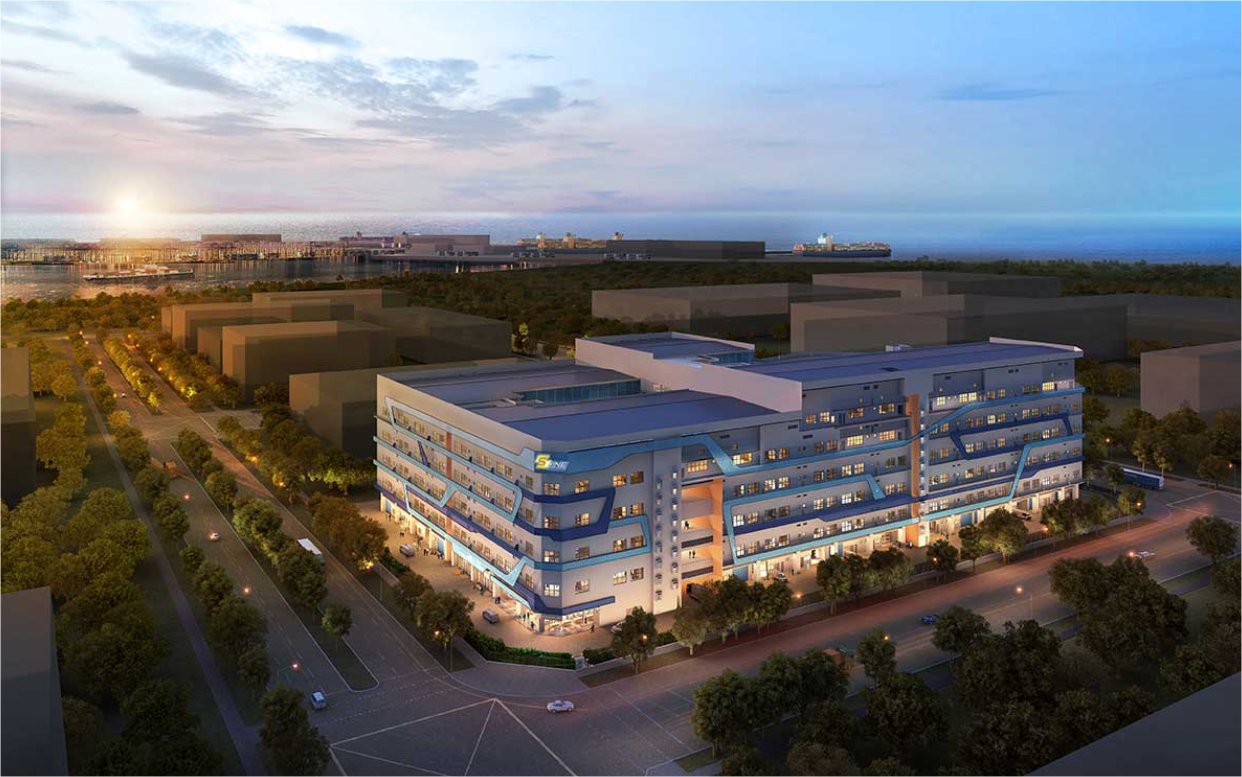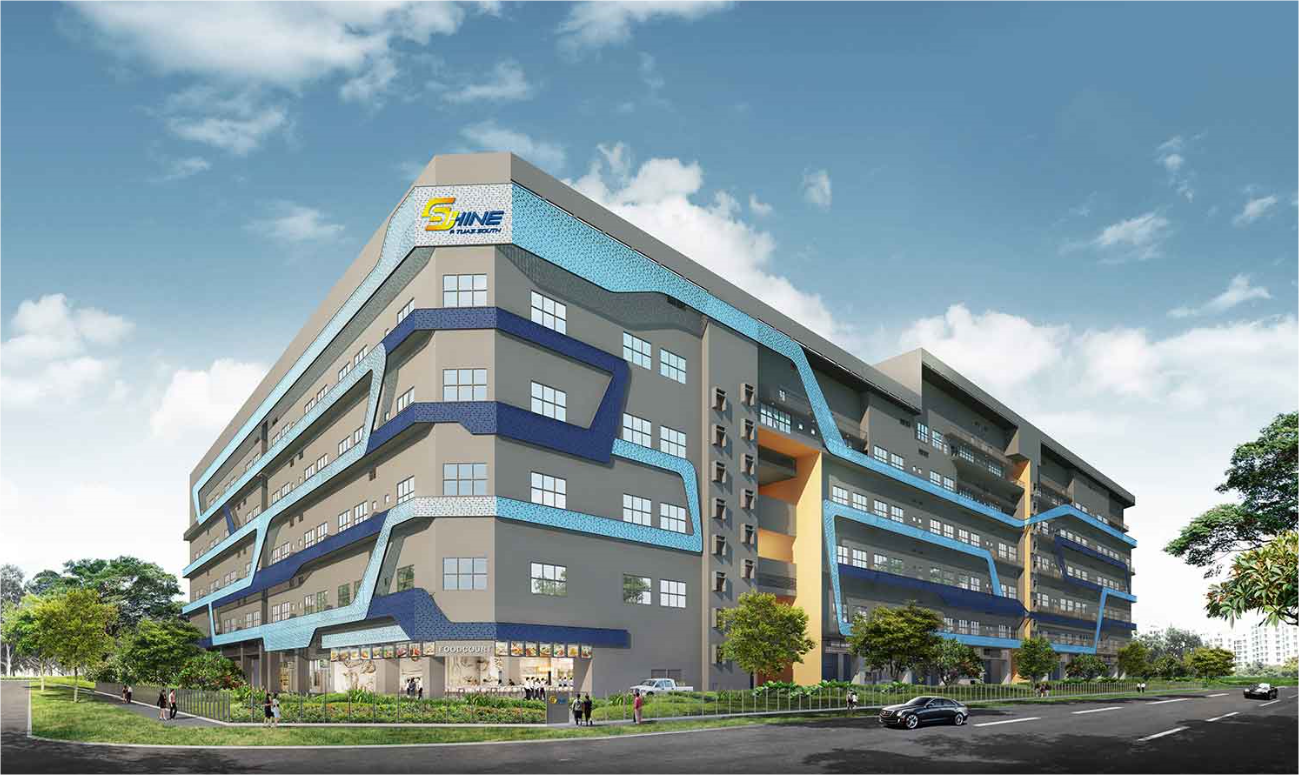Shine @ Tuas South
11 Tuas South Link 1, Singapore 638588
| Name | Shine @ Tuas South |
| Listing ID | 897 |
| Address | 11 Tuas South Link 1, Singapore 638588 |
| District | |
| Tenure | 30 |
| TOP Date | Q1 2018 |
| Developer | Beacon Properties Pte Ltd |
| Total Units | 179 |
| Site Area | |
| Website | https://shinetuassouth.officialdeveloperlaunch.com |
Description
Shine @ Tuas South - A Premium multi-user B2 Industrial Development
Strategically located near the future Tuas Mega Port, Shine@Tuas South leverages on great accessibility and connectivity with the existing AYE/PIE, Tuas West Extension (ready by end 2016), Jurong Region Line as well as Joo Koon Integrated Transport Hub! The development is also minutes’ drive away from the upcoming Jurong Innovation District and is conveniently linked to Malaysia via the Tuas 2nd link and the future SG-KL High Speed Rail. With Shine@Tuas South, you are well-positioned to capitalise on potential capital appreciation and create better synergies for your business!
A 6-storey multi-user ramp-up B2 Industrial Building with 174 units. The unit sizes range from 155.1 square meter to 1278 square meter.
- High structural ceiling with a minimum of 8.8m tall for selective units
- Conveniently connected to future Tuas West Extension and Jurong Region Line
- Good size Industrial canteen and 4 shops (minimarts)
- Well-positioned in the western maritime industrial cluster amidst upcoming Tuas Mega Port
- Easy access to Malaysia via Tuas 2nd Link and future Singapore-KL High-Speed Rail terminus located at Jurong East
- Minutes drive to AYE and PIE
- Efficient unit layouts and flexible usage of space
- B2 factory units with direct vehicle access
- 40 footer loading and unloading bay with raised platform and dock levller on every floor
- Able to install over-head cranes for large, metal roofed units
- Close proximity to several workers dormitories and related recreational facilities
Why Invest/Buy Shine @ Tuas South?
Let your business sparkle
Add more prominence to your business with Shine@Tuas South! Its unique wave-inspired facade stands out as a distinctive landmark while its ramp up design and ample loading/unloading facilities for 40 footers enhance efficiency of your business operations.
Shine with a thoughtfully designed development
Enjoy ease of operations with efficient and flexible unit layouts, high structural floor loading and the possibility of overhead crane installation for large units. Certain level 5 and 6 units have a floor-to-roof height of 8.8m and more than 1000m2 of space. Your visitors will also be pleased with the ample parking and direct vehicular access to every unit.



